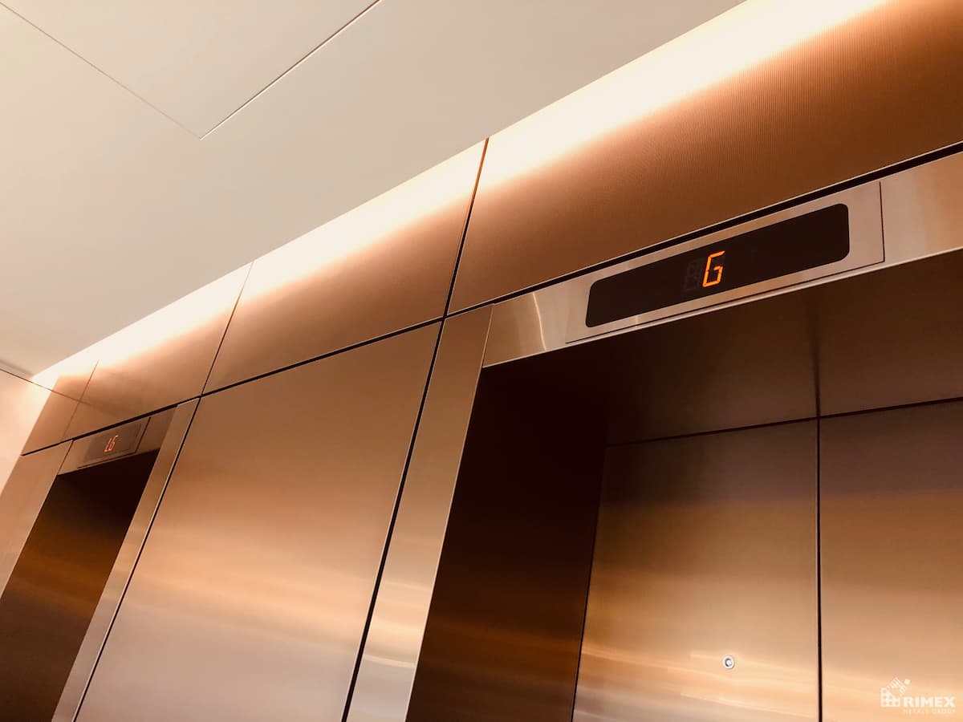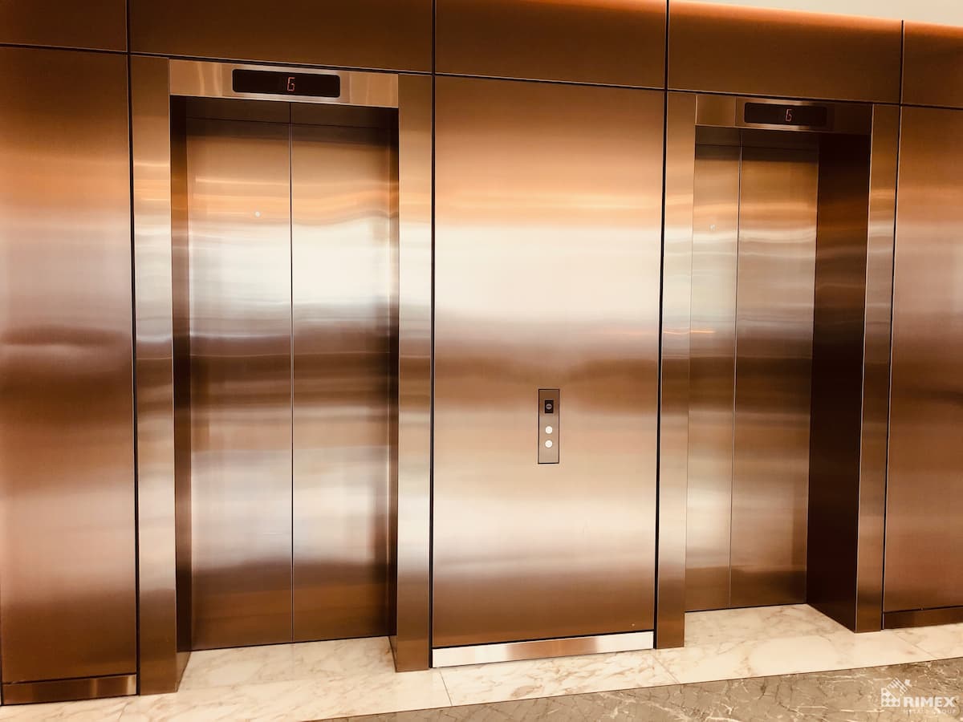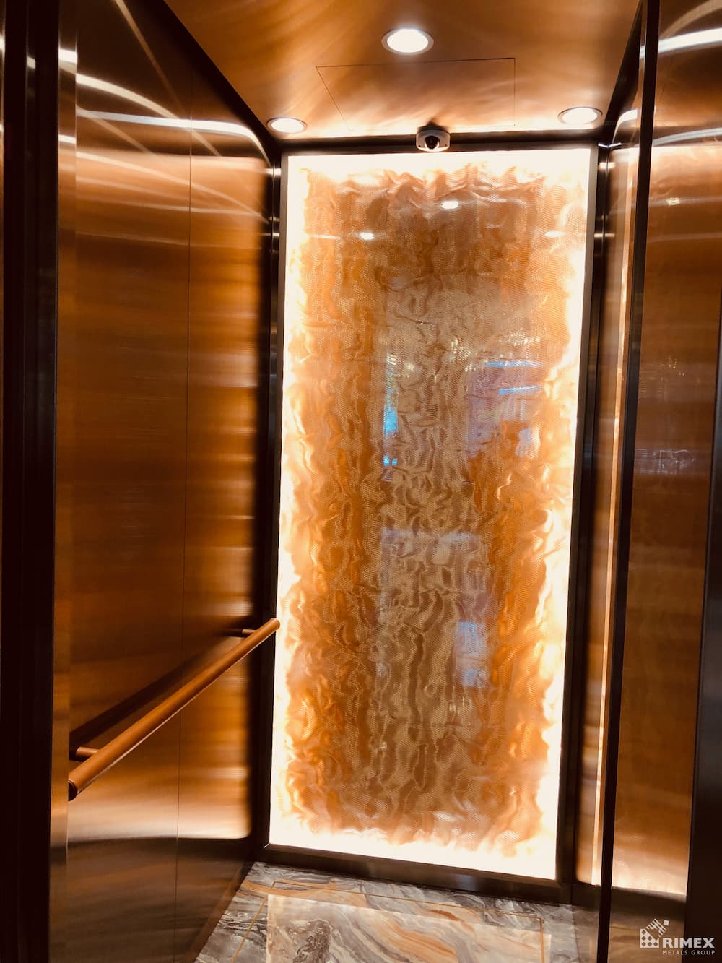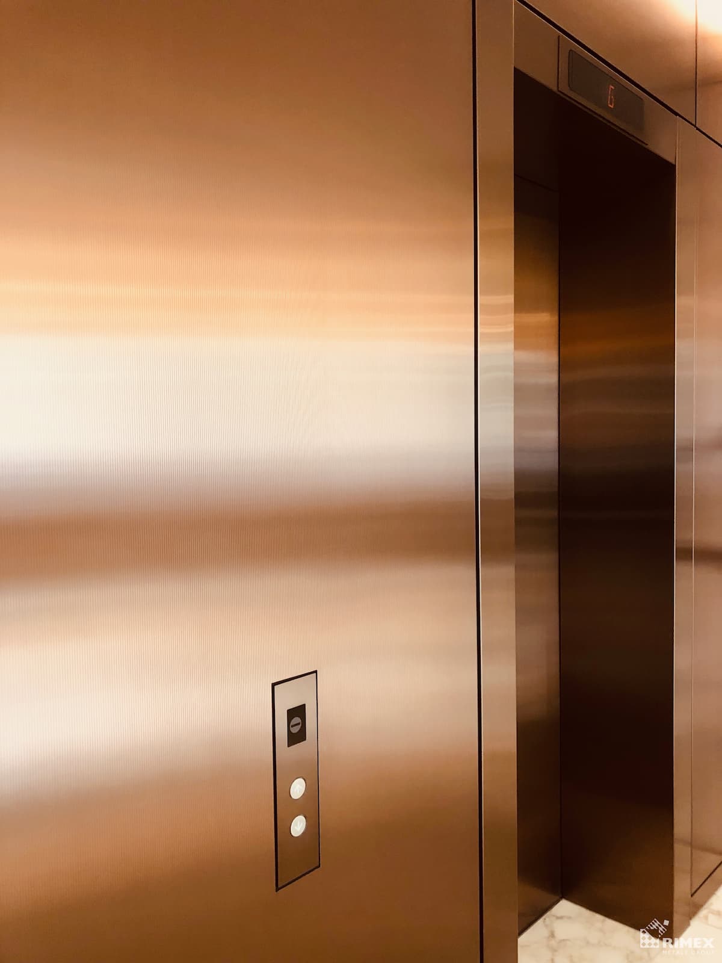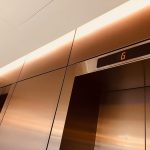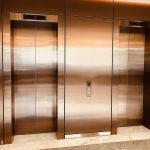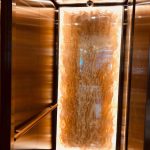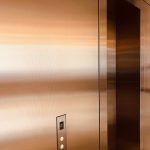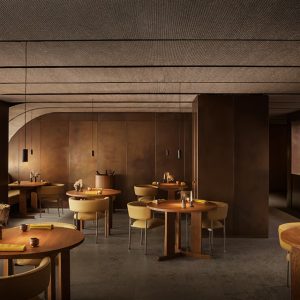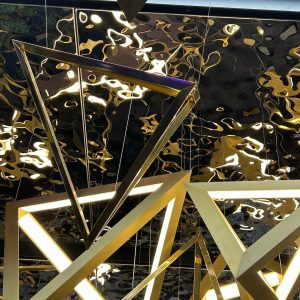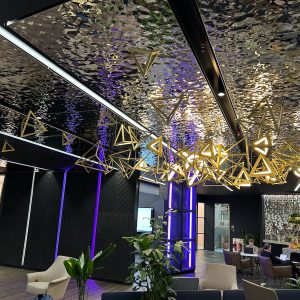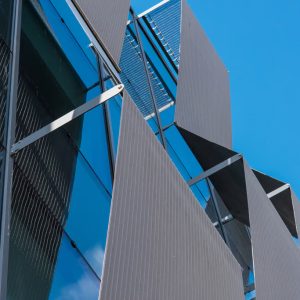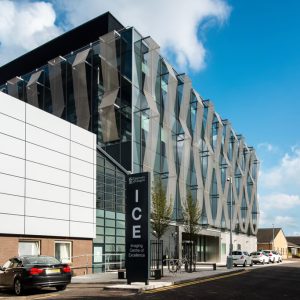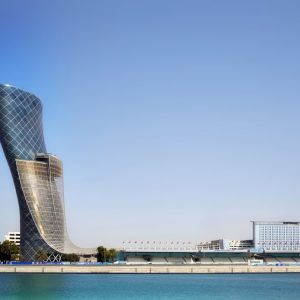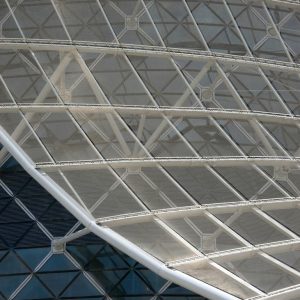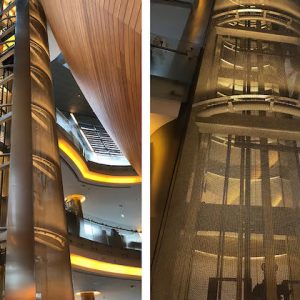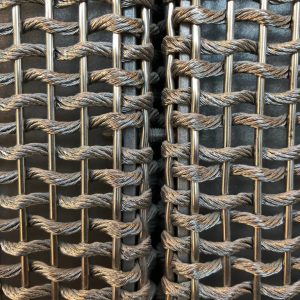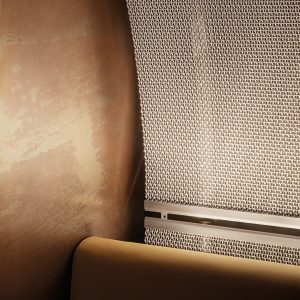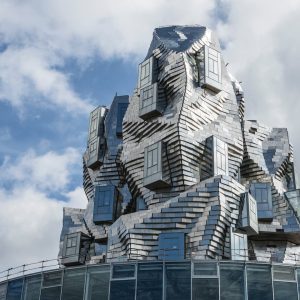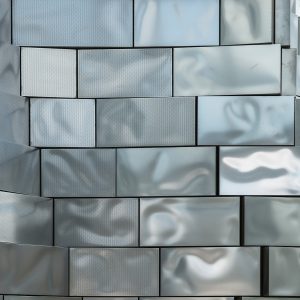73 Brook Street Mayfair
73 Brook Street, Mayfair, London
The lift lobby walls have been clad in T22™ Quartz Bronze Cambridge while the lift cars, doors and architraves have been created from T22™ Quartz Bronze Hairline.
Related Products
One Embankment Place London
One Embankment Place, London
Situated above Charing Cross train station, One Embankment Place, the headquarters of PWC, has achieved the highest BREEAM rating recorded internationally. The specification of our SuperMirror Water Rhythm Mirage stainless steel sheet, used for the ceiling detail, was a contributory factor in achieving this. Our stainless steel has a recycled content of 95% (source: Outokumpu) at the end of its long life cycle. Stainless steel is 100% recyclable, making it part of the circular economy.
ICE Glasgow
All-round solar protection made of stainless steel fabric for research institute facade
The ICE building (Imaging Centre of Excellence), the neurosurgery research institute at South Glasgow University Hospital, was given a solar protection facade made of Lago metal fabric from GKD.
As a design feature visible from some distance, the three-dimensional zig-zag pattern of the 41 woven solar protection elements visualizes nerve pathways. At the same time, the facade made of stainless steel fabric ensures effective solar protection and efficient climate and energy management for the building. The transparent fabric panels increase user comfort for the staff and visitors to the institute: glare-free workplaces, unobstructed views to the outside, daylight transmission, and natural ventilation.
On the front facade, the mesh panels run vertically, while on the side facades they form a diamond-like pattern so that when viewed as a whole they symbolize the double helix associated with human DNA. The panels were affixed using round rods and eyebolts.
The woven solar protection, which surrounds the entire building, is another excellent example of the design and functional qualities of GKD metal fabrics in the field of architecture.
Capital Gate Tower
Architectural wire mesh for solar protection at the ADNEC Tower
An enormous metal curtain made of Tigris architectural mesh links the main building with the neighboring stands and provides effective solar protection.
The 160-meter high avant-garde building has the highest façade cladding to date in the Arabian region. But the Capital Gate skyscraper of the Abu Dhabi National Exhibitions Company (ADNEC) is also a key architectural highlight in the Persian Gulf region in other respects: the building is inclined at four times the angle of the Leaning Tower of Pisa, making Capital Gate the world’s most slanting building.
The mesh cladding of the spectacular façade comprises 580 panels of differing size and uses a total of 4,915 m² metal mesh from GKD. The panels had to be shifted horizontally by up to 25 degrees to fit the unusual shape of the building. The ability to form the stainless steel mesh plus its light weight and solar protection properties made GKD’s Tigris mesh the material of choice.

